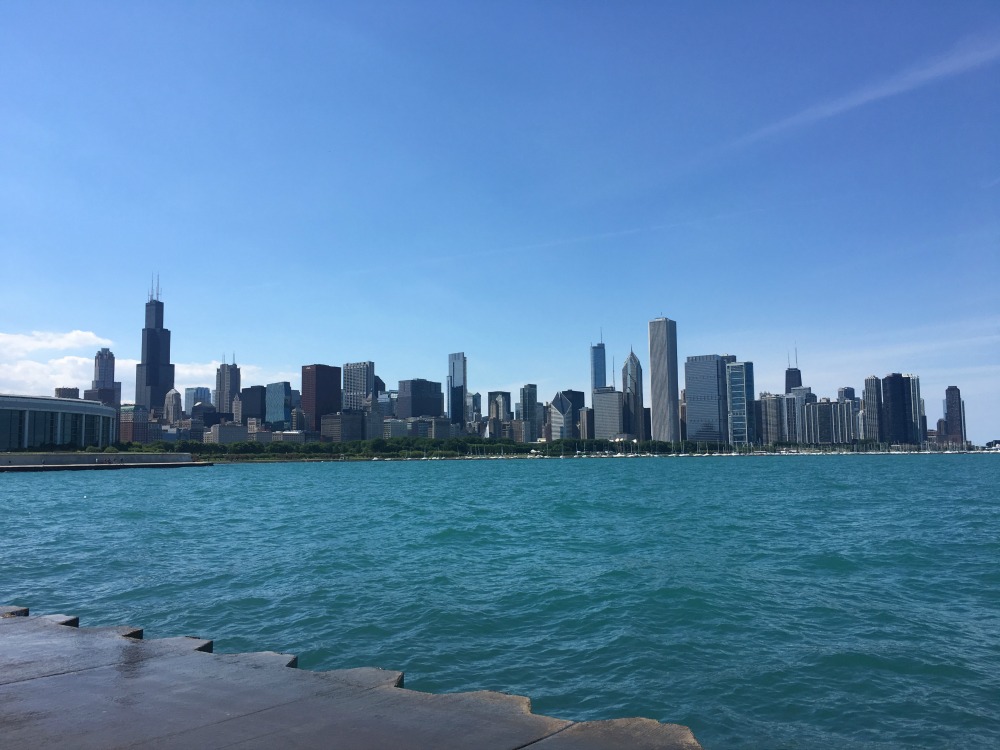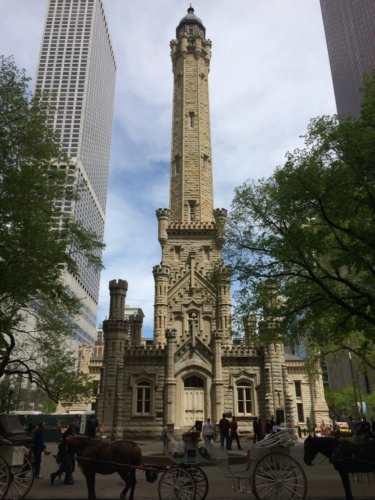Chicago is an architecture town. Some have even called this city the birthplace of the skyscraper! Walking the streets is like exploring an architecture museum.
This is a city that respects its architectural heritage while continuing to look forward and embrace the future of design. This is a city that is crazy about its built environment. This is a city where you will always be encouraged to look up. And this is a city where you will never be disappointed when you do.
must-see buildings in chicago
With so many historically significant and eye-catching buildings to admire, it can be overwhelming to figure out where to begin. To make it easy, here are ten must-see Chicago buildings to get you started.
chicago water tower
Completed: 1866
William W. Boyington
806 Michigan Avenue
There are only a handful of buildings still standing that pre-date the great Chicago fire of 1871. The structure’s miraculous survival meant it became a symbol and rallying point for Chicagoans as they rebuilt the city throughout the 1870s. Nearly one hundred and fifty years later, the Chicago Water Tower remains an icon.
Designed in Boyington’s signature “castellated gothic fantasy” style, the building is reminiscent of an intricately carved chess piece. It certainly stands out among the crowd of skyscrapers at the north end of the Magnificent Mile. Now home to an art gallery featuring the work of local artists and photographers, it’s a must-see both inside and out.
auditorium building
Completed: 1889
Dankmar Adler and Louis Sullivan
50 E Congress Pkwy
At the time of its completion, the Auditorium theatre was the largest, tallest, priciest and heaviest building ever built. Any discussion of the Auditorium building must begin with an introduction of its developer Ferdinand Peck. A life-long Chicagoan, Peck was a member of Chicago’s privileged class. He had a desire to make high art accessible to all – including the working classes.
His financial success with The Opera Festival of 1885 inspired him to pursue the construction of a permanent arts venue for the city of Chicago. At the time, Chicago was still seen by many as the rough and tumble frontier. This meant financing a theater was risky and subsequently difficult. But Peck came up with a plan to ease investor’s worries. The Auditorium building would not be only a theater. It would also house a 400-room hotel and 130 rentable office units. The office space and hotel would, in theory, fund the theatre.
Having worked with Dankmar Adler on the Opera Festival, Peck pushed for his firm to complete the project. Adler was not only an architect but also an expert in acoustics and the ideal man for the job. At the time, Adler was working with Louis Sullivan. Sullivan had an aesthetic philosophy that placed an elevated importance on organic ornamentation. His elegant oak and plaster carvings, mosaic marble floors, leaded glass and cast-iron detail work, communicate this philosophy.
Unfortunately, due in part to the hotel’s lack of private bathrooms and a glut of modern office space in the area, revenues from the two were not able to fully support the theatre. It’s survived several demolition attempts because demolishing the enormous building was cost prohibitive. In 1946, Roosevelt University purchased the building, and the Auditorium Theater Council, working with Harry Weese and Associates, restored the theater.
marquette building
Completed: 1895
William Holabird and Martin Roche
56 W Adams St
Chicago’s Marquette Building is a quintessential example of the “Chicago Style” office buildings built around the city beginning in the 1890s.
The expressed steel frame of the Marquette emphasizes verticality and soars 16 stories above S. Dearborn Street. The prominence of its piers in comparison to its spandrels draws the eye up until it reaches the building’s capital. The brown brick and reddish-brown terra cotta ornamentation of its façade give the Marquette a strong, substantial presence.
It lacks bay windows that were a popular design element for Holabird & Roche. But instead, it features Chicago style windows. This three-part design has a rectangular, fixed central plate glass window flanked by two narrow, working, double-hung sashes. These allow for ample views, plenty of daylight and also provide air and ventilation through the individual units.
Peter & Shepherd Brooks, two real estate developers from Boston, commissioned the Marquette building. Owen Aldis managed its development. As one of the building’s original owner’s, Aldis’ influence is felt throughout. He had the Marquette piped for electricity and gas before it was widely available. Peter Brooks grumbled over including such a “luxury.” Brooks complained that providing “Edison incandescent lights” would open the door for landlords eventually furnishing their tenants with food and drink also.
The electric and gas piping were just two examples of the many luxury appointments included in the Marquette. The goal was to generate income and attract tenants. And the goal was achieved. The Marquette building was among the most profitable skyscrapers built in Chicago in the 19th-century.




